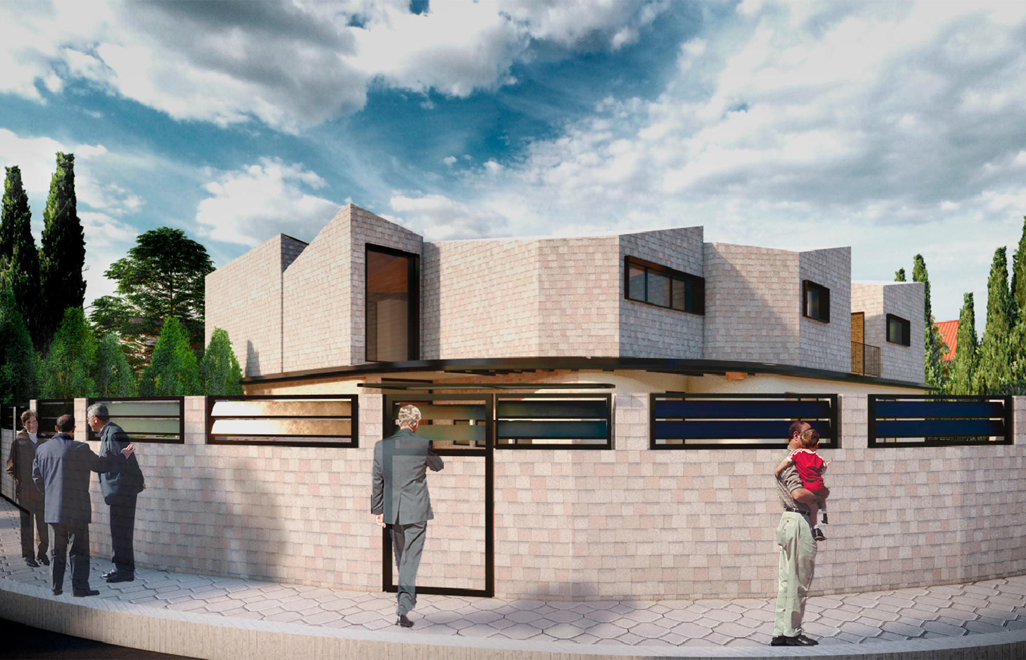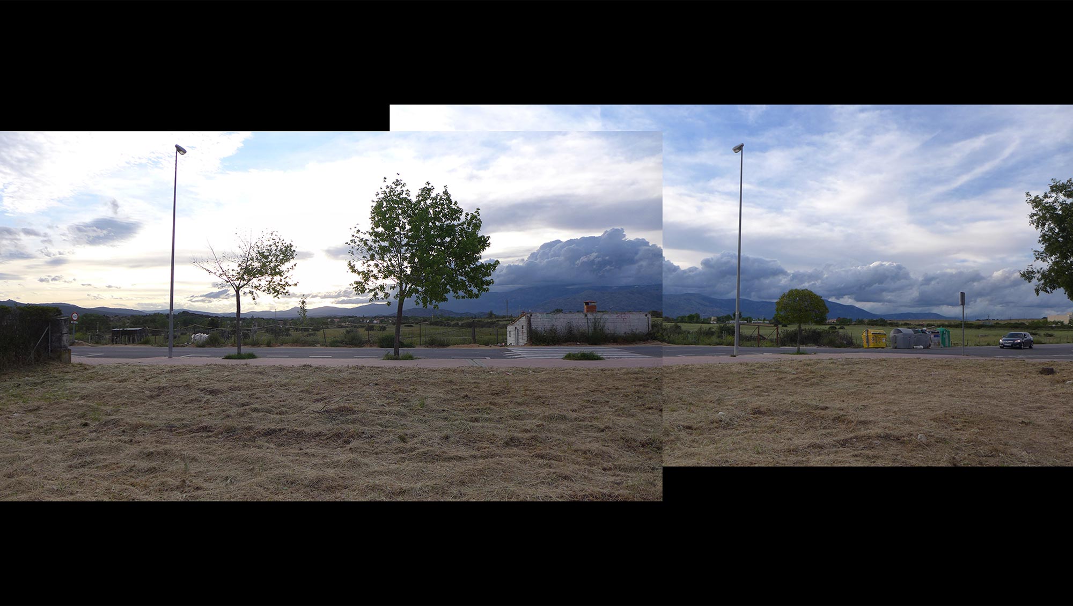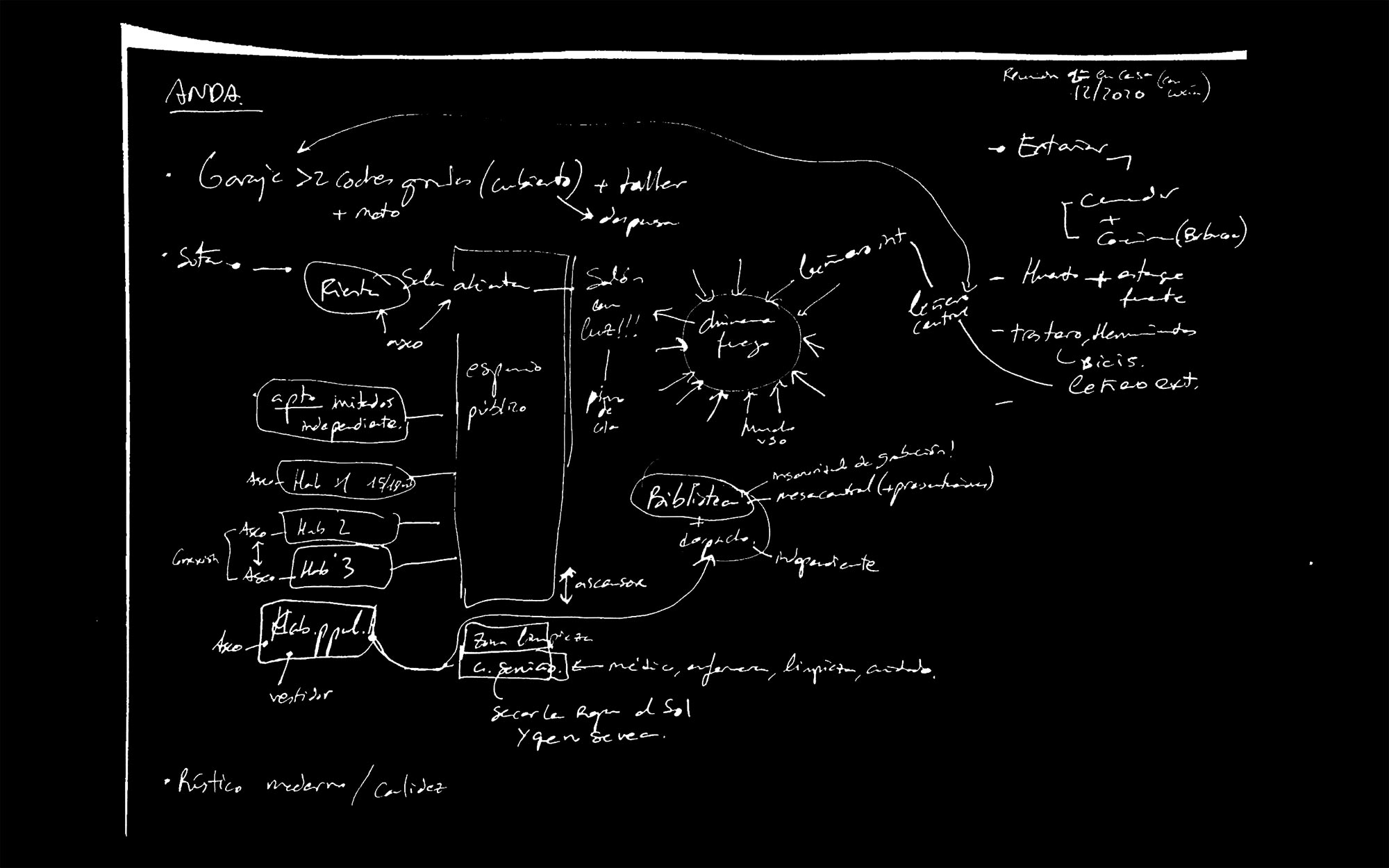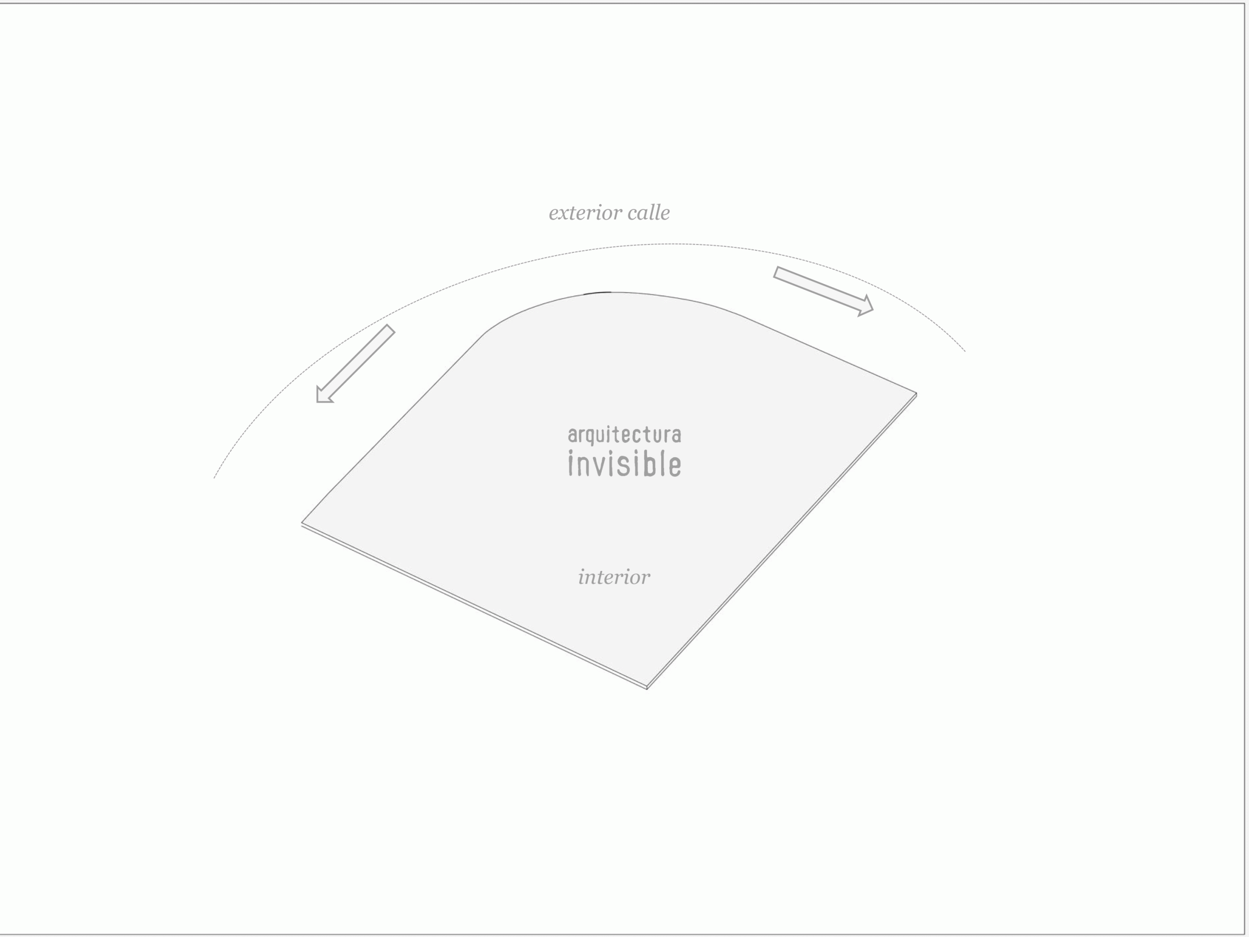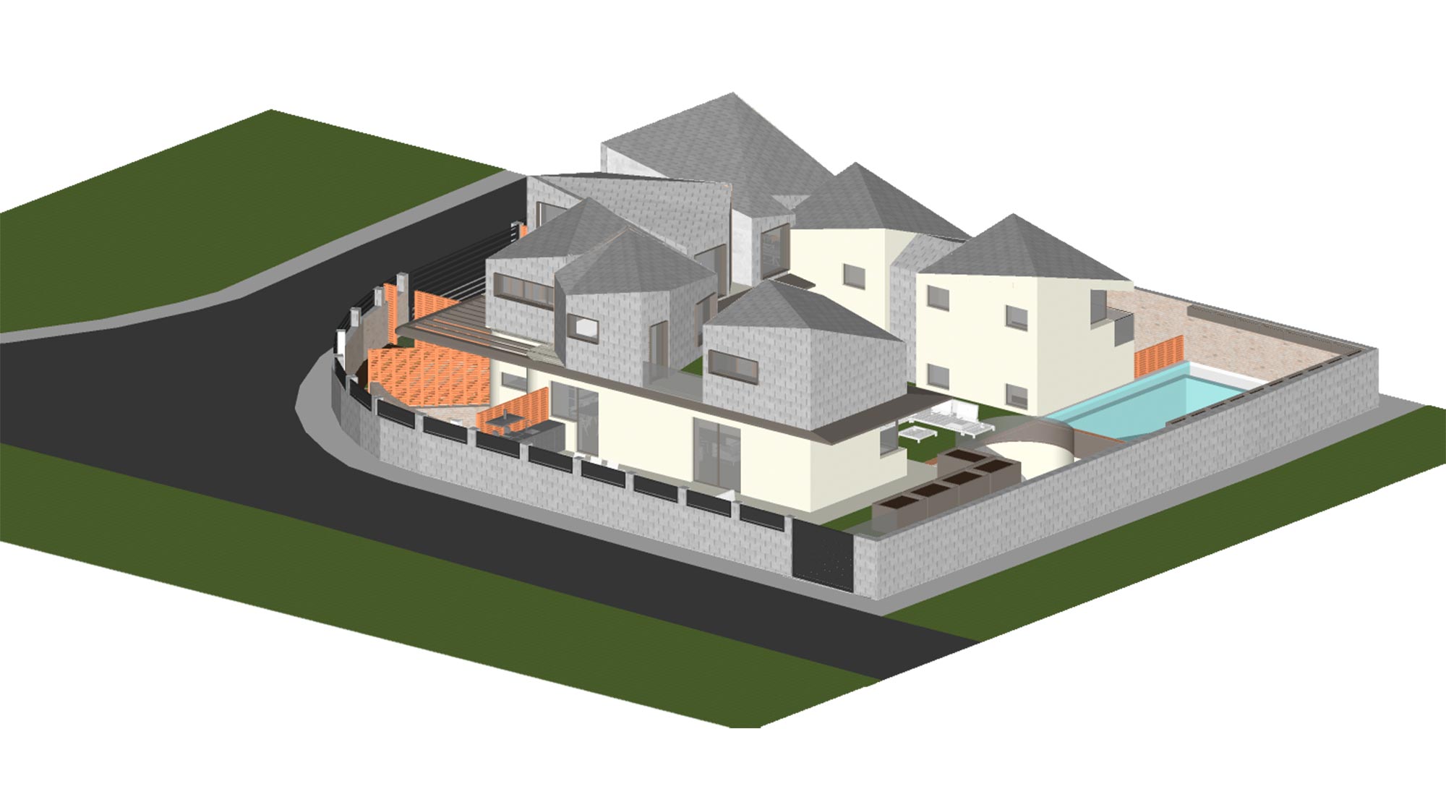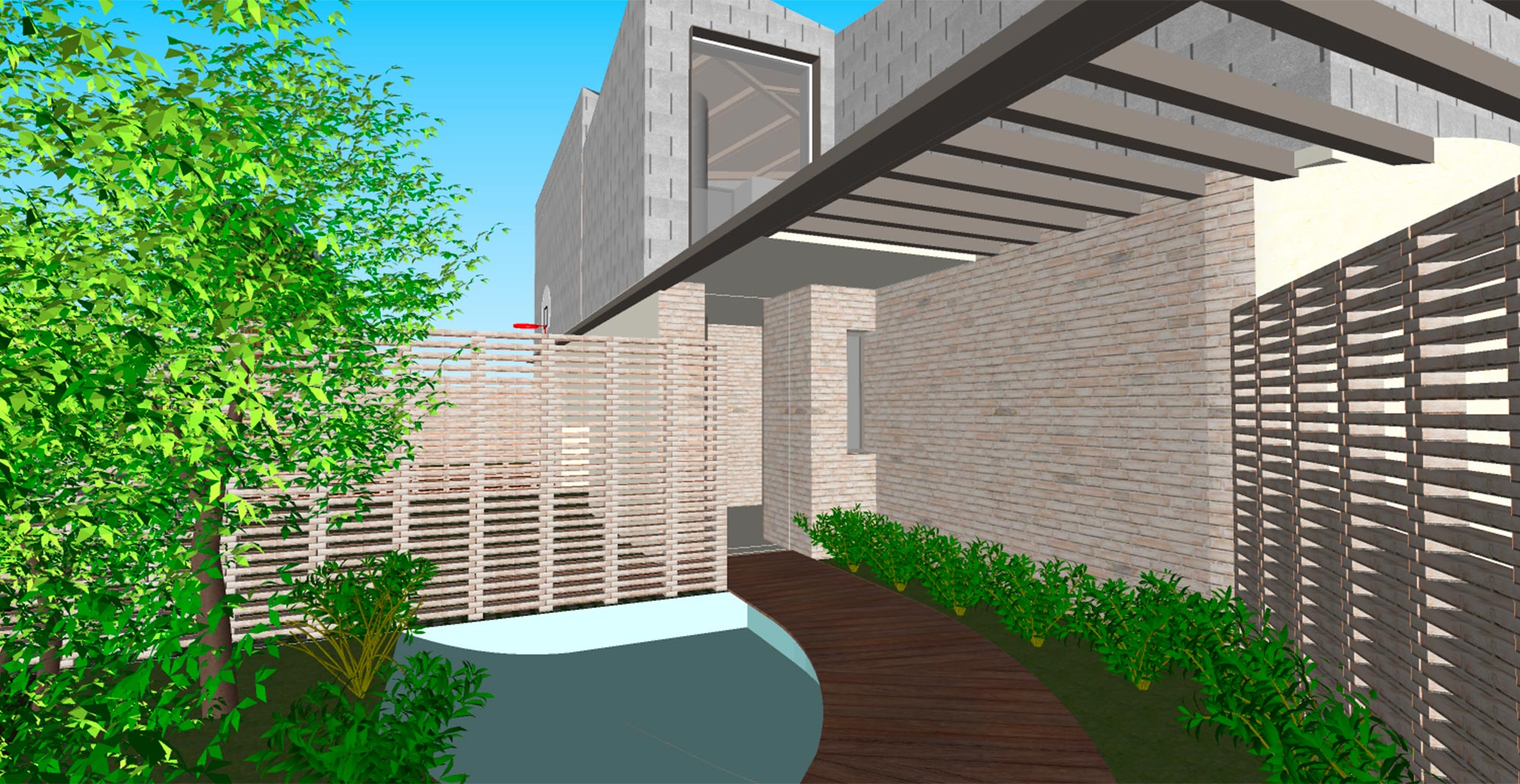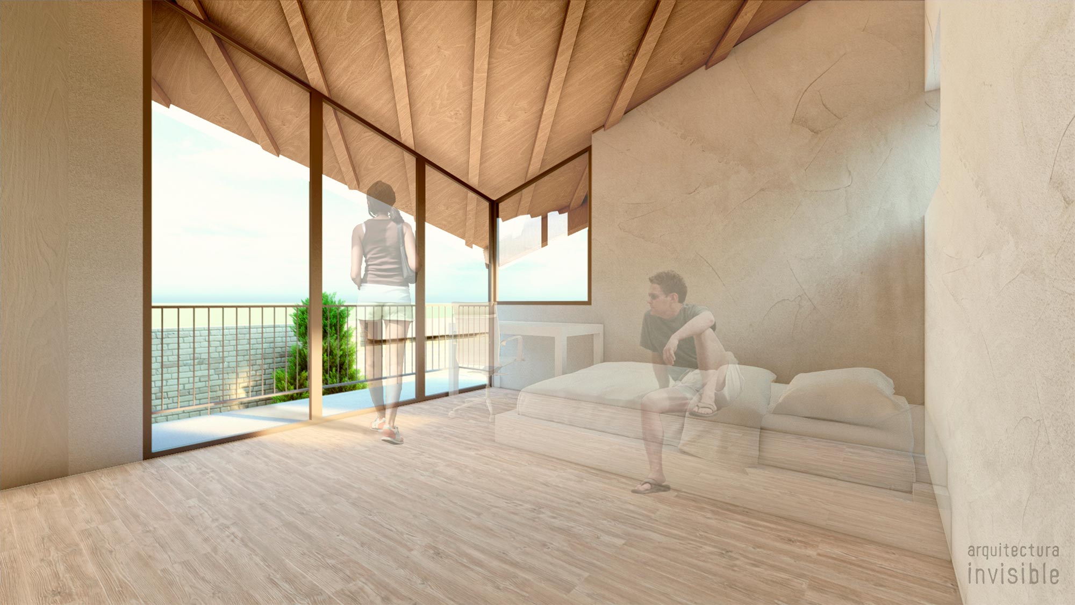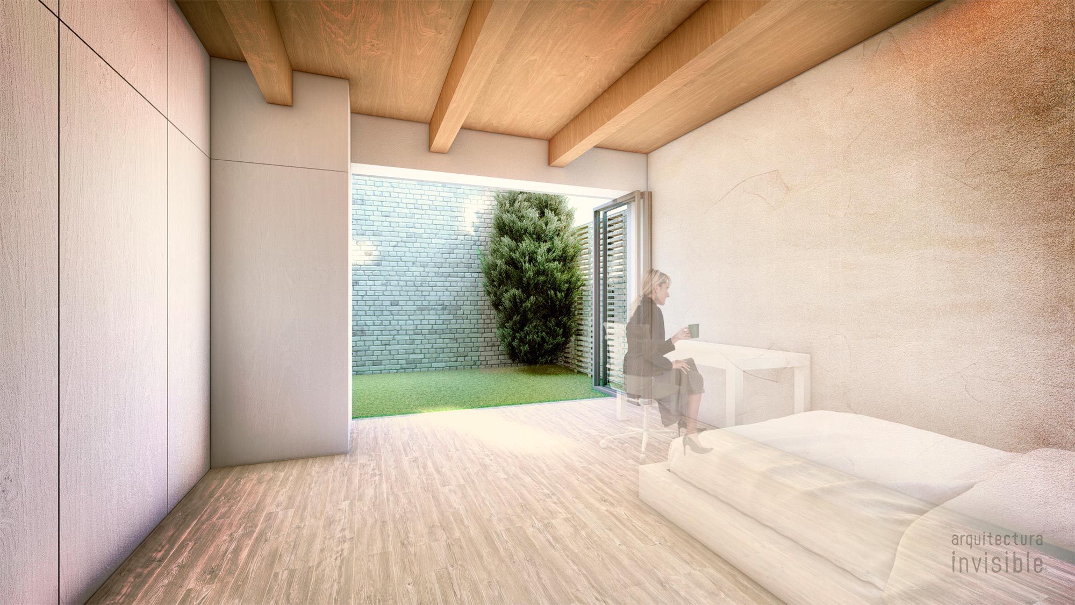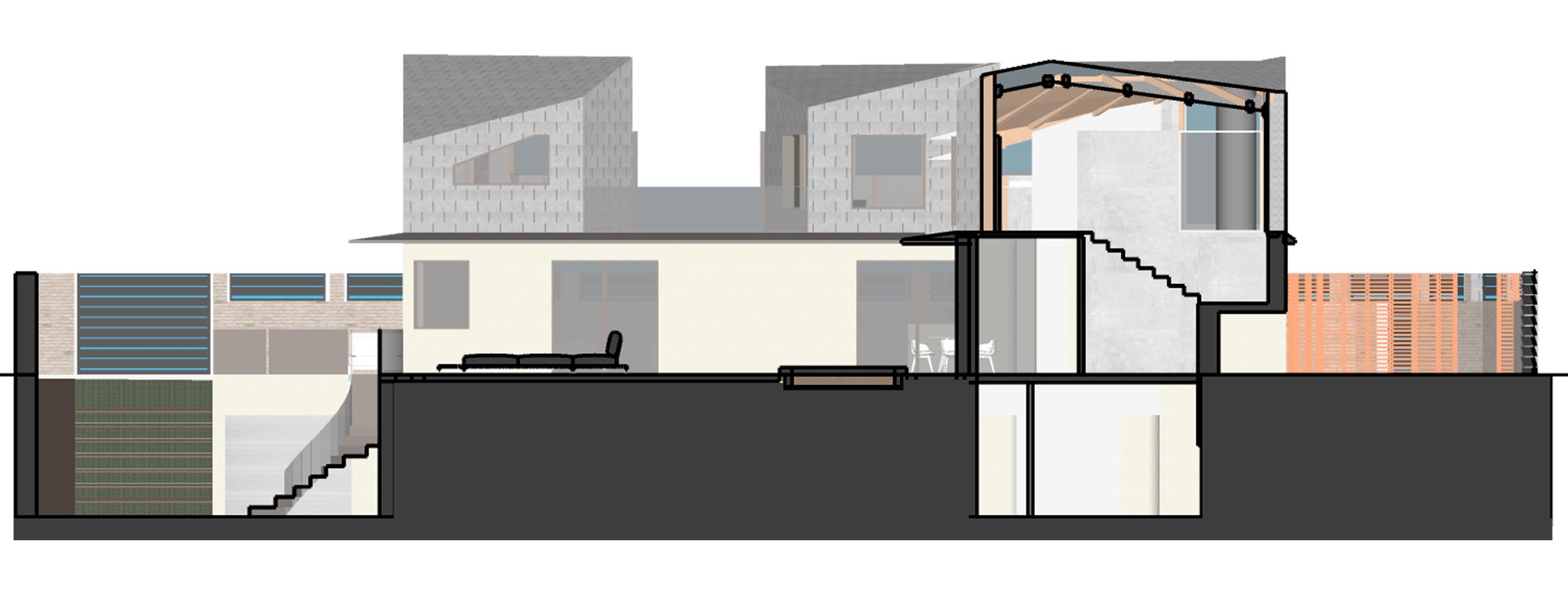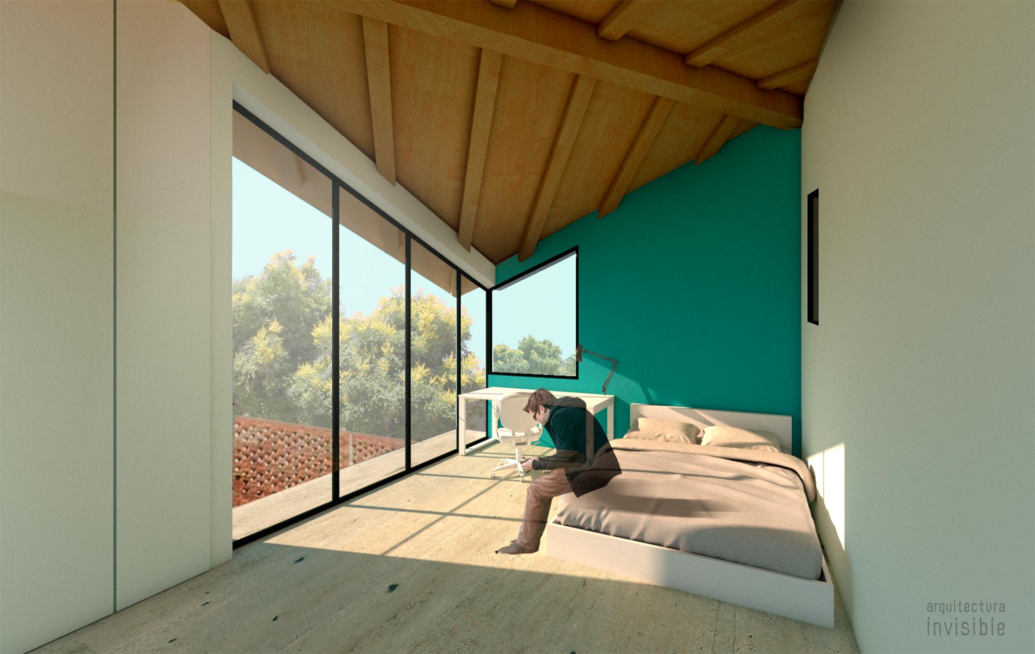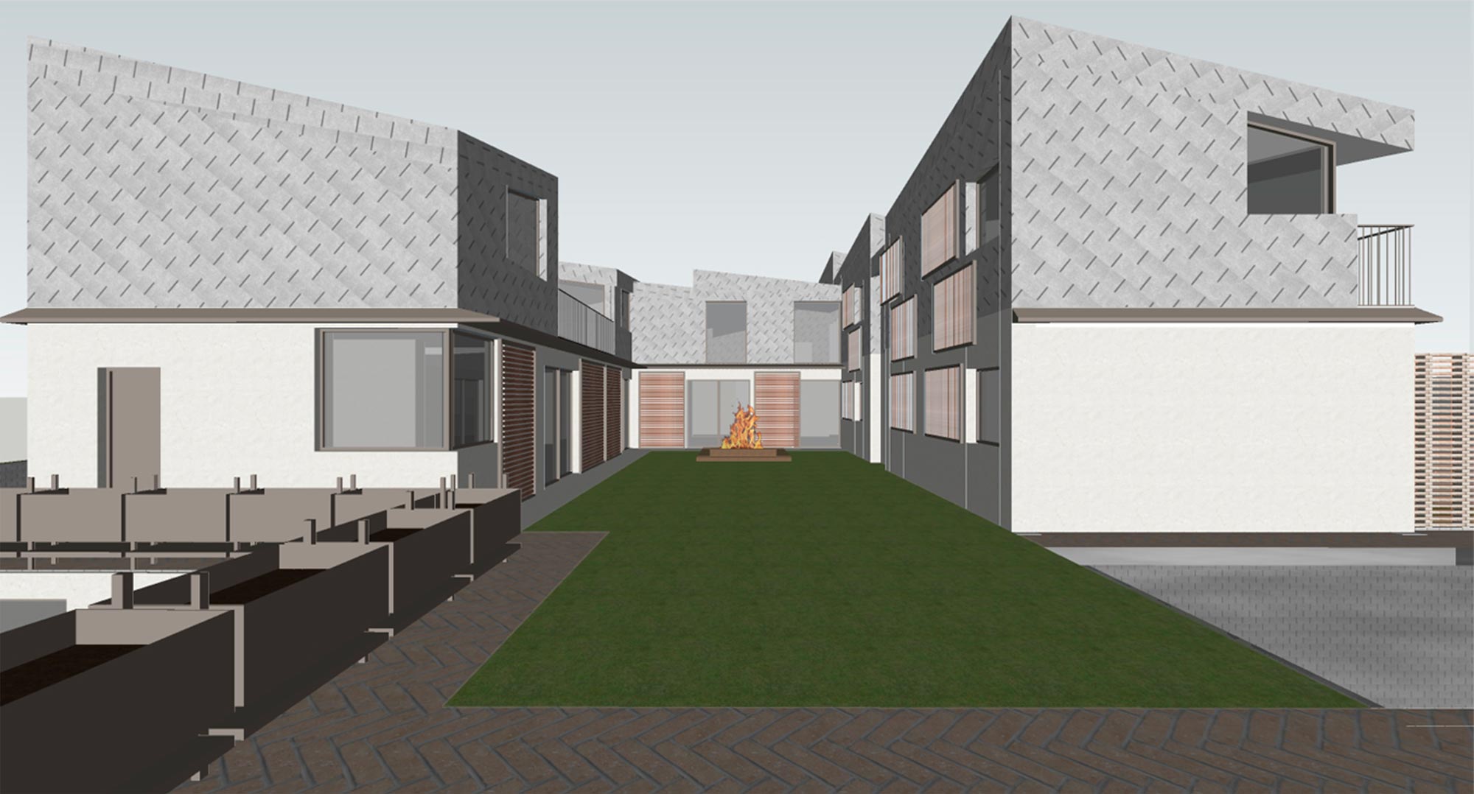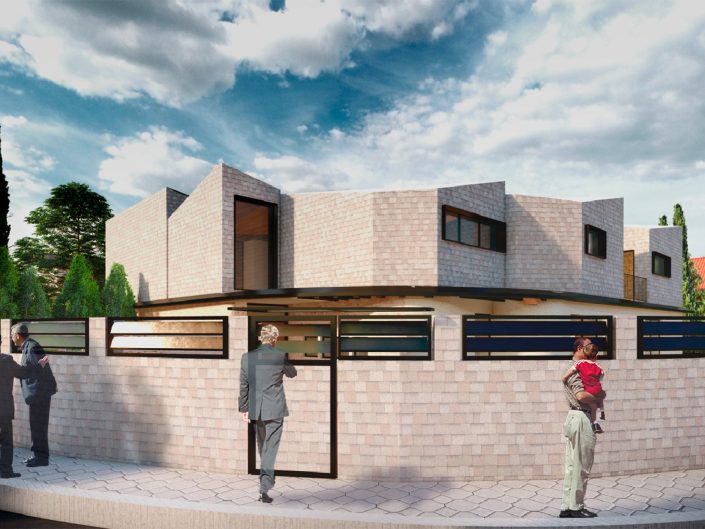Unos clientes exigentes
Anteriormente una arquitecta había diseñado una vivienda a nuestros clientes sin, lamentablemente, llegar a un resultado satisfactorio. Ahora, recurrían a nosotros con el anhelo de, por fin, ver realizado su sueño. Para nosotros era todo un honor que confiaran en nosotros, pero también nos preocupaba el hecho de partir de tan altas expectativas, ¡todo un reto!
Previously, an architect had designed a house for our clients, but unfortunately, the result was not satisfactory. Now, they turned to us with the hope of finally seeing their dream come true. For us, it was an honor that they trusted us, but we were also concerned about starting with such high expectations—what a challenge!
Unidos a la montaña
Sentirse partícipe de la naturaleza viendo La Pedriza al norte es lo que propició la elección de una parcela más bien pequeña (700m2) para un programa muy extenso.
Feeling connected to nature while overlooking La Pedriza to the north was what led to the choice of a rather small plot (700m²) for a very extensive program.
Un programa complejo, que evolucionará con el tiempo
La familia numerosa que iba a vivir en esta casa tenía varias cuestiones claras. Querían espacio individual para facilitar el desarrollo personal en la intimidad de cada miembro, pero también espacio para el desarrollo familiar, social.
Además, querían incorporar un espacio cooperativo que trascendiera la experiencia familiar, pudiendo abrirse en el futuro a la incorporación de otras personas en formato “coliving”, cuando se independizaran los niños.
The large family that was going to live in this house had several clear priorities. They wanted individual spaces to foster personal development in the privacy of each member, but also spaces for family and social development.
Additionally, they wanted to incorporate a cooperative space that went beyond the family experience, with the potential to open up in the future to include others in a “coliving” format, once the children became independent.
Abrirse al Norte y al Sur
Existía cierta contradicción con respecto a la orientación.
Abrirse hacia el norte era obligatorio, ya que era donde estaban las vistas a la sierra… El problema era que la orientación norte no es la mejor de cara a conseguir una buena eficiencia térmica, siendo, más bien, la peor orientación para abrir huecos.
Abrirse al sur, al sol, creando una ganancia energética pasiva y luz natural, es de los valores más importantes para nosotros en una vivienda. Pero en esta, los vecinos se encontraban lindando justo en esta orientación y no queríamos ser indiscretos.
There was a contradiction regarding the orientation.
Opening up to the north was essential, as it offered views of the mountains. The problem was that a north-facing orientation is not ideal for achieving good thermal efficiency; in fact, it’s the worst orientation for placing openings.
Opening up to the south, to the sun, creating passive energy gain and natural light, is one of the most important values for us in a home. However, in this case, the neighbors were located right on that side, and we didn’t want to be intrusive.
Matar dos pájaros de un tiro
Decidimos organizar la vivienda siguiendo un esquema formal en forma de U. De este modo pudimos emplear cada uno de los tres segmentos que componen la U para insertar los distintos programas. En uno de los lados largos, los padres; en el otro, los hijos. El lado corto que vincula ambas zonas nos sirvió de rótula que articulaba ambos espacios y servía para establecer el acceso y las zonas comunes. Además, esta forma genera un patio central en el interior que sirve para la reunión social, sin ver, ni ser visto.
We decided to organize the house using a formal U-shaped layout. This way, we could use each of the three segments that make up the U to accommodate the different functions. On one of the long sides, we placed the parents’ area; on the other, the children’s. The short side that connects both areas served as a hinge, articulating the two spaces and providing a link for the entrance and the shared spaces.Additionally, this shape creates a central courtyard inside, which serves as a space for social gathering, allowing for interaction without direct visibility—neither seeing nor being seen.
Diferentes alturas, diferentes relaciones
La vivienda se organiza en dos alturas.
La planta baja se vincula con el exterior mediante la subdivisión del espacio perimetral exterior, generando patios que servirán para ampliar la cocina y conseguir una cocina exterior, para ampliar el salón, para hacer un huerto o incorporar una piscina. También se ha aprovechado el espacio para crear patios privados para cada una de las habitaciones. ¡Incluso una canchita de baloncesto expande el salón de los chicos hacia el exterior!
The house is organized over two levels.
The ground floor is connected to the outdoors through the subdivision of the surrounding exterior space, creating patios that expand the kitchen and provide an outdoor kitchen area, extend the living room, create a garden, or even accommodate a pool. The space has also been used to create private patios for each of the bedrooms. There’s even a little basketball court that extends the kids’ living room into the outdoors!
La planta superior, que alberga los programas más privados, se vincula con el aire, el sol, las vistas. Esta planta se ha pensado cuidadosamente para aprovechar el soleamiento al máximo, sin impedir que pase la luz hacia la plana inferior y, a la vez, sacando el máximo partido hacia las vistas a la montaña.
The upper floor, which houses the more private areas, is designed to connect with the air, the sun, and the views. This floor has been carefully planned to maximize sunlight, without blocking it from reaching the lower floor, while also making the most of the mountain views.
Ambas plantas se comunican mediante escaleras y un ascensor, convirtiendo la vivienda en accesible.
Both floors are connected by stairs and an elevator, making the house accessible.
Microarquitecturas
La planta superior se rompe, para hacer que el sol llegue a todos los espacios y así, facilitar las vistas hacia la sierra.
Obtenemos como resultado una arquitectura fragmentada que funciona casi a modo de “casitas” que albergan los diferentes usos.
The upper floor is broken up to allow sunlight to reach all the spaces and to enhance the views toward the mountains. The result is a fragmented architecture, with each part of the house functioning like a series of small “cottages” that house the different functions.
La subdivisión que se hace al separar la habitación de los padres del despacho, además de facilitar las vistas a las montañas desde la zona de los hijos, genera un “patio” o terraza exterior para su uso en el buen tiempo.
The subdivision that separates the parents’ bedroom from the study, in addition to enhancing the mountain views from the children’s area, creates an “patio” or outdoor terrace for use during good weather.
Mímesis o una planta superior camaleónica
Las microarquitecturas de la planta superior se configuran formalmente tomando como referencia la cima de las montañas a que tanta atención presta. Unas formas irregulares con aristas, casi como si de piedras o “pedrizas” se tratase. Esta casa le tiene tanto amor a La Pedriza que intuye en la distancia, que se ha contagiado de ella.
The microarchitectures on the upper floor are formally shaped with reference to the peaks of the mountains that the house so attentively overlooks. The irregular forms, with sharp edges, resemble stones or “pedriza” rock formations. This house has so much love for La Pedriza, which it intuitively senses from a distance, that it seems to have been influenced by it.
Vestida de materiales naturales
Como siempre, hacemos todo el uso posible de materiales naturales. La planta superior, la que trata de acercar La Pedriza, vincula la arquitectura al paisaje, y no podría tener otro acabado que el de piedra, en particular (siguiendo la normativa municipal),de pizarra. Se elige pizarra color gris para que armoniza con el granito de las montañas.
As always, we make the most of natural materials. The upper floor, which seeks to bring La Pedriza closer and connect the architecture to the landscape, could only have a stone finish. However, due to municipal regulations, it had to be slate. A gray slate was chosen, as it harmonizes with the granite of the mountains.
El revoco de Cal natural y los ladrillos blanco roto crean una base sencilla y luminosa a las “rocas” de la planta superior.
The natural lime plaster and off-white bricks create a simple, luminous base that contrasts with the “rocks” of the upper floor.
La formas rocosas de la planta superior no son, a pesar de su singularidad, percibidas como foráneas a su contexto urbano, ya que tratan de fundirse con el fondo mediante colores neutros, manteniendo una continuidad material con la valla perimetral exterior que cierra la parcela.
The rocky forms of the upper floor, despite their uniqueness, are not perceived as foreign to the urban context, as they aim to blend with the surroundings through neutral colors, maintaining a material continuity with the exterior perimeter fence that encloses the plot.
En el interior, acabados encalados y bloques de tierra compactada ayudan a tener una gran inercia térmica y a la transpirabilidad de la vivienda.
Inside, lime finishes and compressed earth blocks help achieve high thermal inertia and promote the breathability of the house.
Luz por todas partes
Absolutamente todos los espacios de la vivienda tienen luz natural que entra a raudales a través de grandes ventanales. En paralelo, se ha introducido un sistema de sombreamiento que gradúa no sólo la entrada de la luz, sino también la entrada de calor y de vistas indeseadas.
Every single space in the house is flooded with natural light through large windows. At the same time, a shading system has been incorporated that not only controls the amount of light coming in, but also regulates heat intake and prevents unwanted views.
Estructura de madera
La madera no sólo nos interesa por su productividad en términos temporales, ya que se monta muy rápidamente; sino que también nos interesan sus cualidades térmicas, ya que no es un buen conductor térmico, por lo que no genera casi puentes térmicos. Además, no genera sustancias tóxicas, lo que ayuda a generar un ambiente saludable.
Wood is not only appealing to us for its efficiency in terms of construction time, as it can be assembled very quickly, but also for its thermal properties. Since it is a poor thermal conductor, it minimizes thermal bridges. Additionally, it doesn’t release toxic substances, contributing to a healthier indoor environment.
Pero siendo sinceros, la estética de la madera es lo que más nos gusta y, por ello, la dejamos a la vista en el interior ya que aporta gran calidez a los espacios e incluso una sensación de “cabaña” en las microarquitecturas que configuran los espacios de la planta superior.
But, to be honest, what we love most about wood is its aesthetic. For this reason, we leave it exposed inside, as it adds warmth to the spaces and even creates a “cabin-like” feel in the microarchitectures that define the upper floor’s spaces.
Unidos entorno al fuego
Y en el centro del patio común y, también, en el centro del cuadrado perfecto que trazaba la parcela, un fuego. Aunque se trate de un patio abierto por una de sus caras, el hecho de que sea cuadrado genera una energía centrípeta.
Sentarse alrededor del fuego ha representado antropológicamente no sólo un lugar en el que cocinar y desde el que defenderse, sino también un lugar para contarse historias. De él se valieron las generaciones pasadas para su desarrollo cultural y social.
Esta familia quiere reunirse con familiares y amigos a su alrededor para construir su identidad familiar y social, para sentarse en la intimidad e intercambiar historias.
And at the center of the communal patio, also at the heart of the perfect square outlined by the plot, is a fire. Although the patio is open on one side, the square shape creates a centripetal energy.
Sitting around a fire has historically represented not only a place to cook and defend oneself, but also a space for sharing stories. It has been the foundation for cultural and social development across generations.
This family wants to gather with relatives and friends around the fire to build their family and social identity, to sit in intimacy, and to exchange stories.
Salpicados alrededor del agua
La piscina, realizada en revestimiento cerámico y ubicada en un lugar estratégico para recibir el sol, también se planteaba como un lugar en el que realizar una actividad social mientras uno se da un baño. Durante el invierno, se cubrirá con una plataforma que ampliará la zona de uso exterior del jardín.
The pool, finished with ceramic tiles and placed in a strategic location to receive sunlight, was also conceived as a space for social activity while enjoying a swim. During the winter, it will be covered with a platform that extends the outdoor use area of the garden.
Más que una reacción, un regalo
Por último, compartiros una anécdota.
Fuimos a casa de los clientes para mostrarles el trabajo realizado. Primero, como siempre hacemos, les presentamos los conceptos que darían forma a su vivienda, después, contarles cuáles eran las estrategias que materializarían formalmente estos conceptos. Por último, mostrarles el resultado a través de imágenes y representaciones en tres dimensiones. Terminamos de contarles y, de repente, un gran silencio.
No, peor que un silencio.
El cliente entra en una catarsis y no para de reir, no sabíamos qué hacer… menos mal que interrumpe su mujer la situación para explicarnos que esta es la manera en que su marido reacciona cuando algo, al gustarle mucho, lo emociona.
Es de los mayores premios que podemos tener en este trabajo, que el cliente se emocione con la arquitectura que creamos.
Finally, let me share an anecdote.
We went to the clients’ house to show them the work we had done. First, as we always do, we presented the concepts that would shape their home, then explained the strategies that would formally bring these concepts to life. Finally, we showed them the result through images and three-dimensional representations. We finished explaining, and suddenly, a great silence.
No, worse than silence.
The client went into a kind of catharsis and couldn’t stop laughing. We didn’t know what to do… Fortunately, his wife interrupted the situation to explain that this was her husband’s way of reacting when something deeply moves him because he likes it so much.
It’s one of the greatest rewards we can receive in this work, when a client is so moved by the architecture we create.
Año: 2022
Lugar: Colmenar Viejo, Madrid, España.
Área: 570 m2
Clientes: Paula y Rafael
Proyecto: Arquitectura Invisible
Fotografías: Arquitectura Invisible
Year: 2022
Location: Colmenar Viejo, Madrid, Spain.
Size: 570 m2
Client:Paula y Rafael
Design: Arquitectura Invisible
Photography: Arquitectura Invisible

